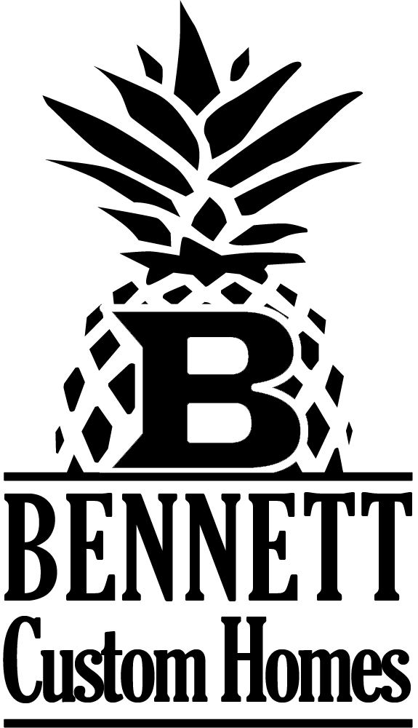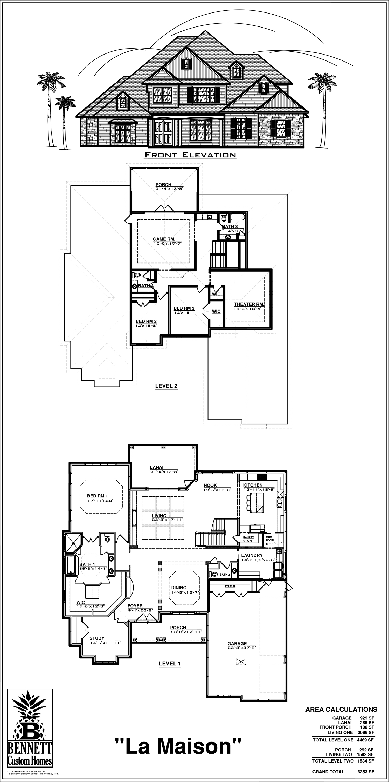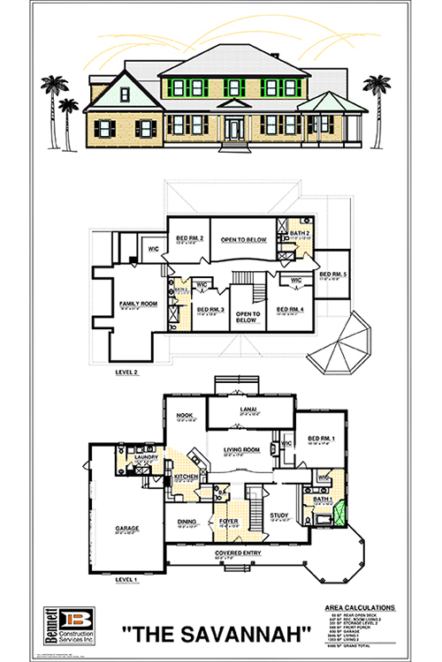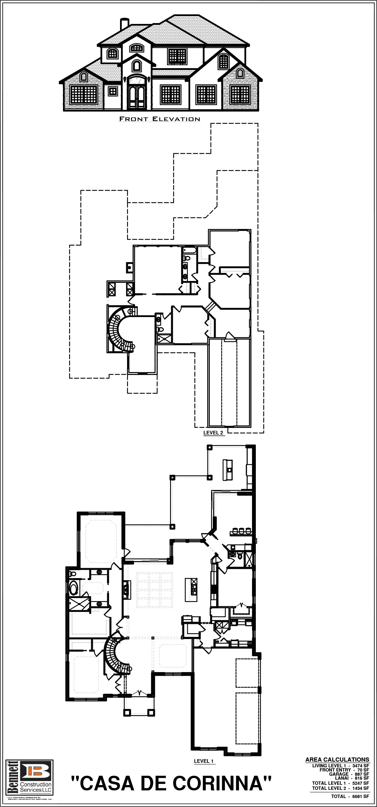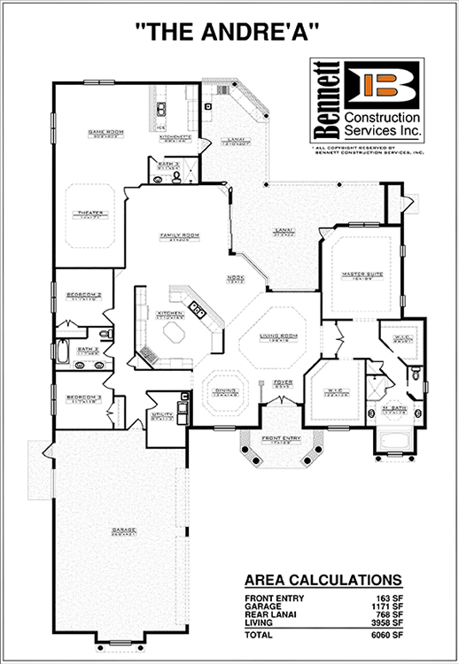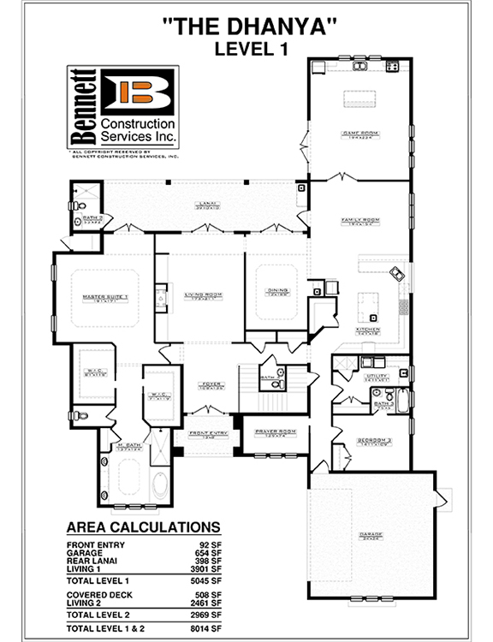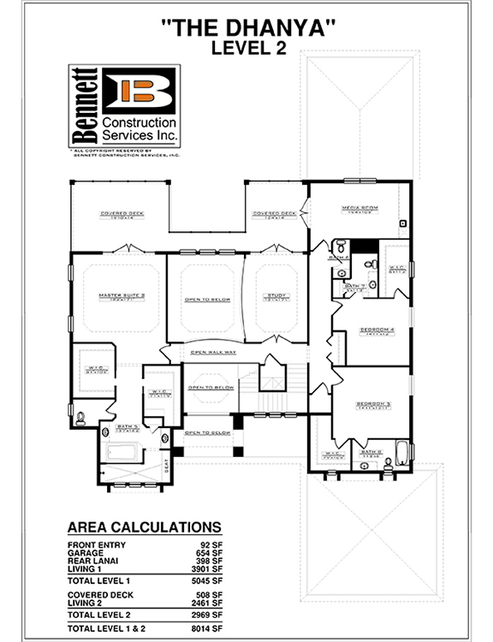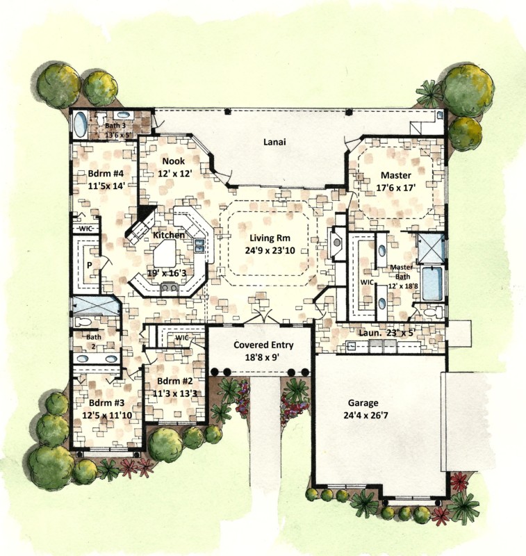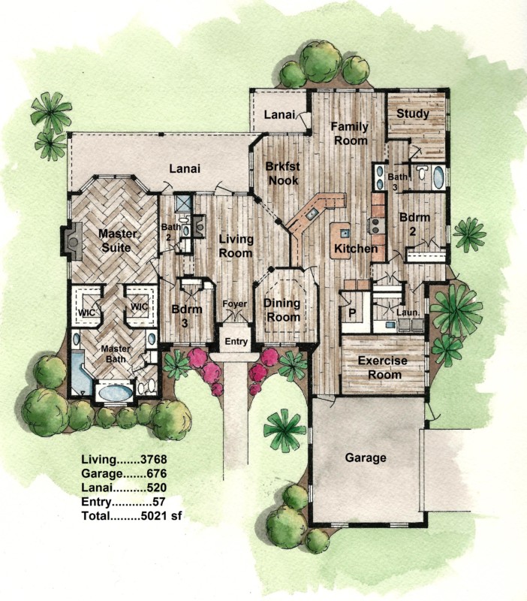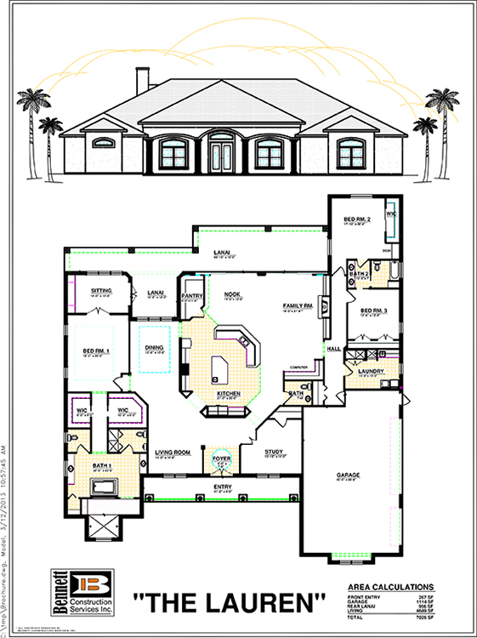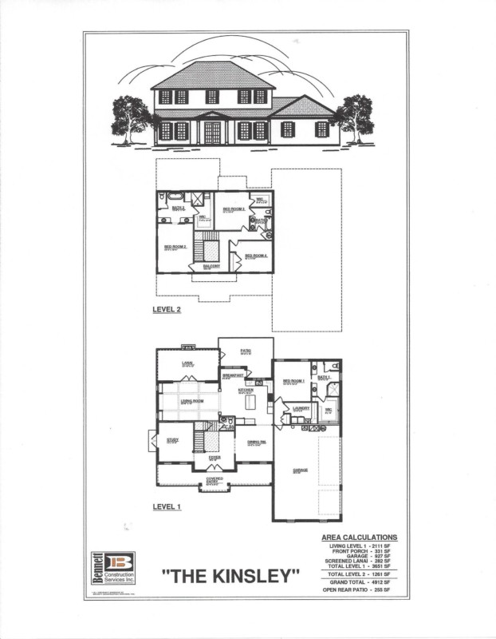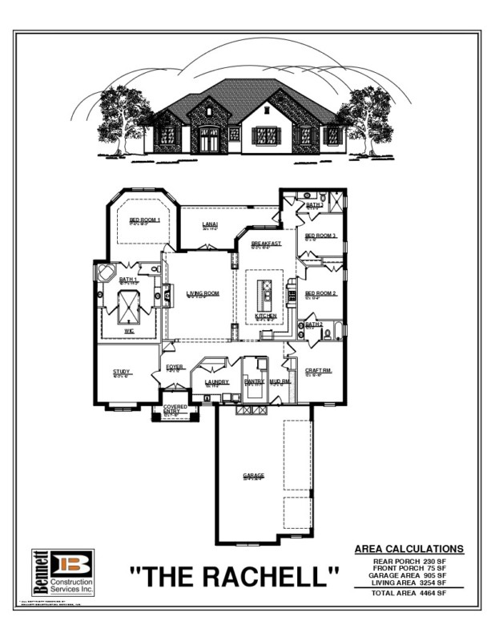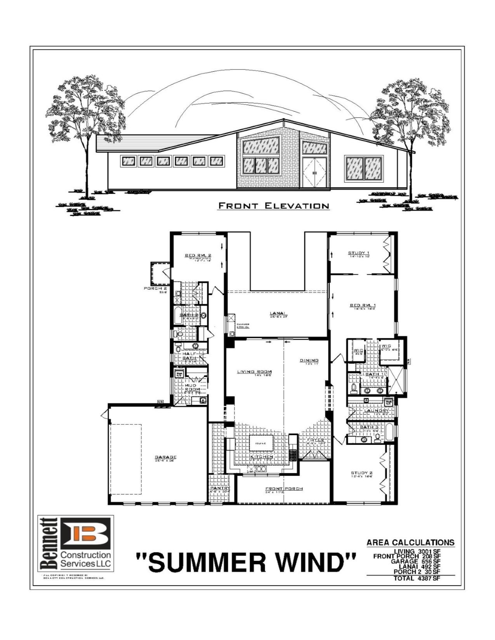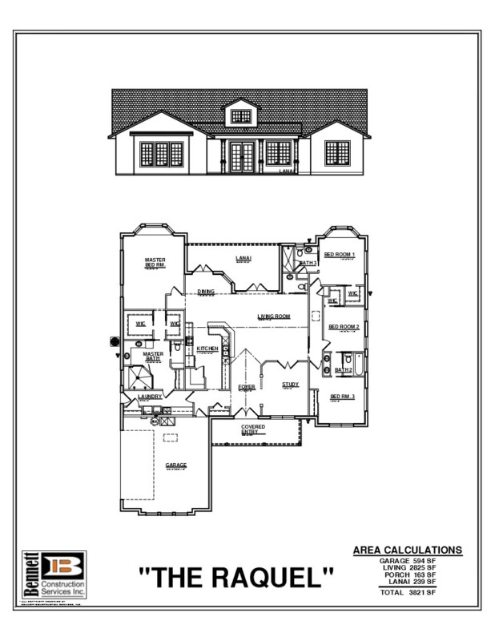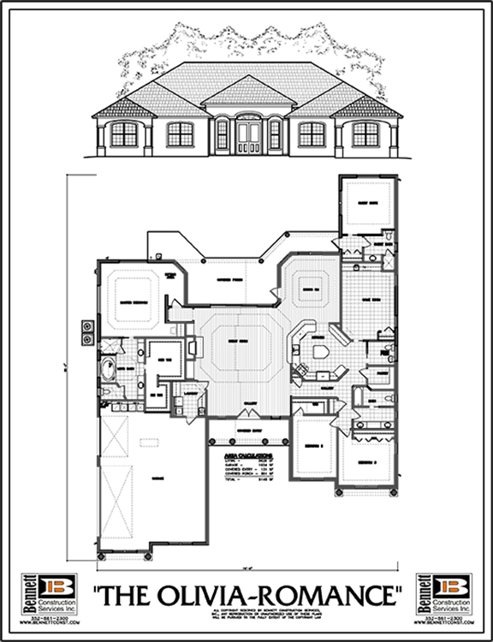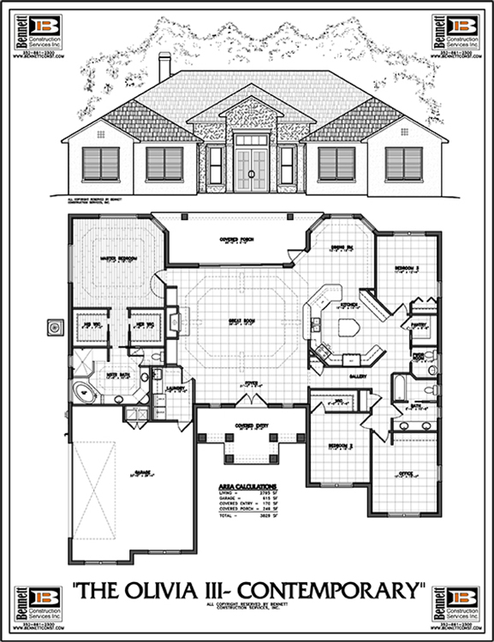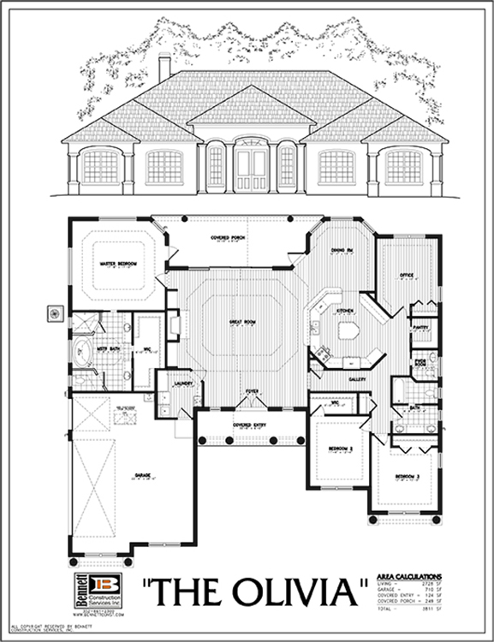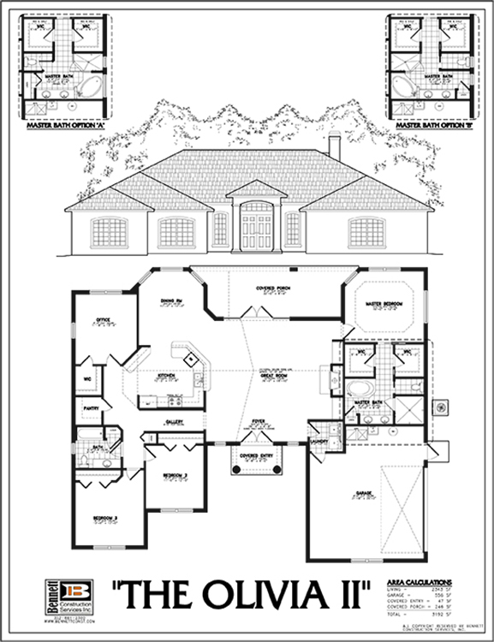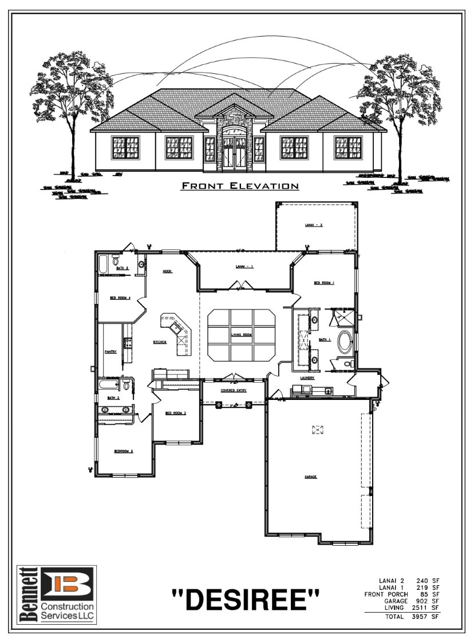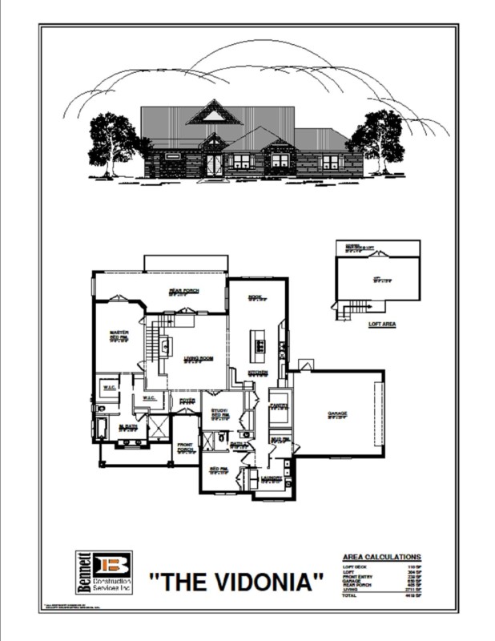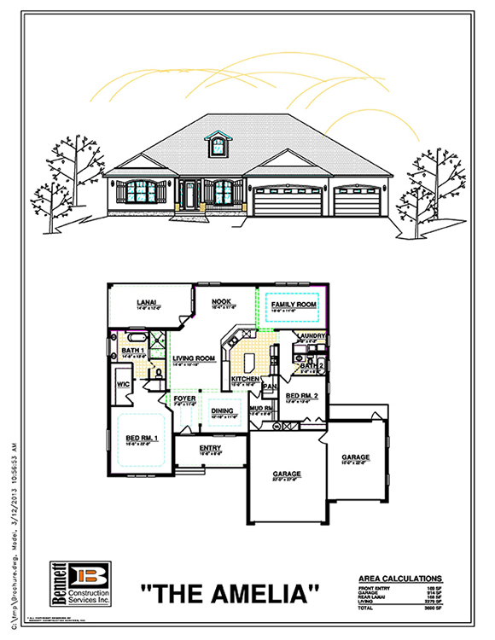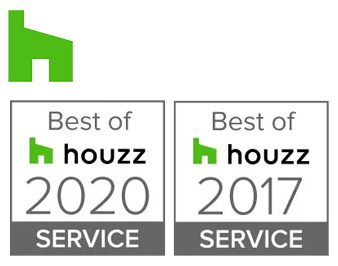Homes ranging from 3,500 sq ft and larger – we “custom design” every floor plan to fit our client’s individual needs and lifestyle.
We have never built the same house twice! Here are just a few examples of custom floor plans we’ve built for our new homeowners. We highly recommend that you meet with us first to talk about pricing before you design your home. A custom designed home does not mean it’s more expensive, it just means it’s designed the way you want to live and priced for your budget. Give us a call today to sit down with the Builder (not a salesperson) and find what makes our building process more enjoyable and your home a better investment for your future!
Many more floor plans available . . .
From 3,500 square feet to 10,000 square feet or more! Give us a call (352) 861-2300 to find out how we go about helping you design the perfect home for your budget. We have great relationships with various designers and architects to help you find exactly what you’re looking for with your personality and style in every inch. After all . . . it’s your home and you should love the way it lives!
See our design services page for information on custom designs.
